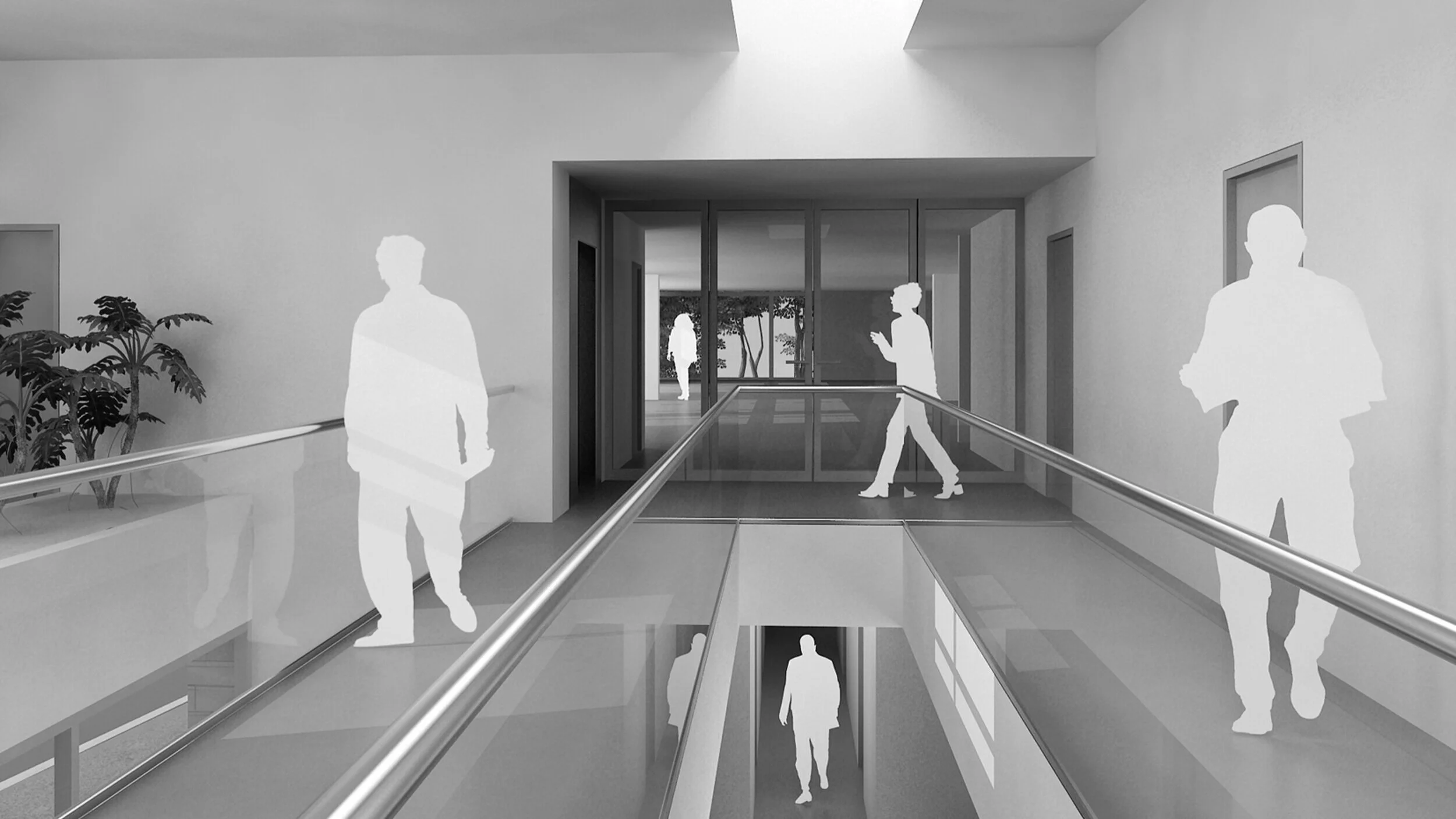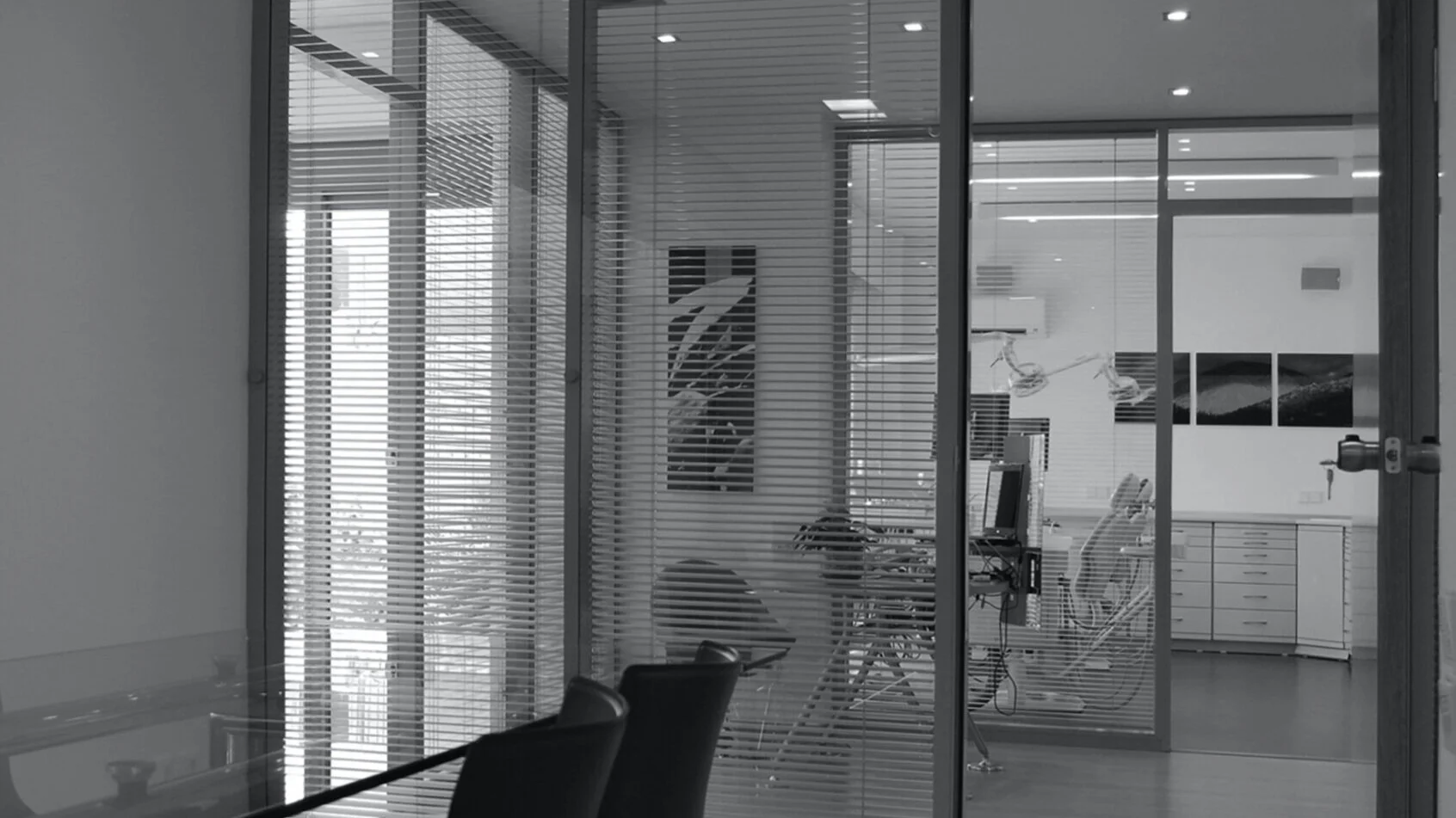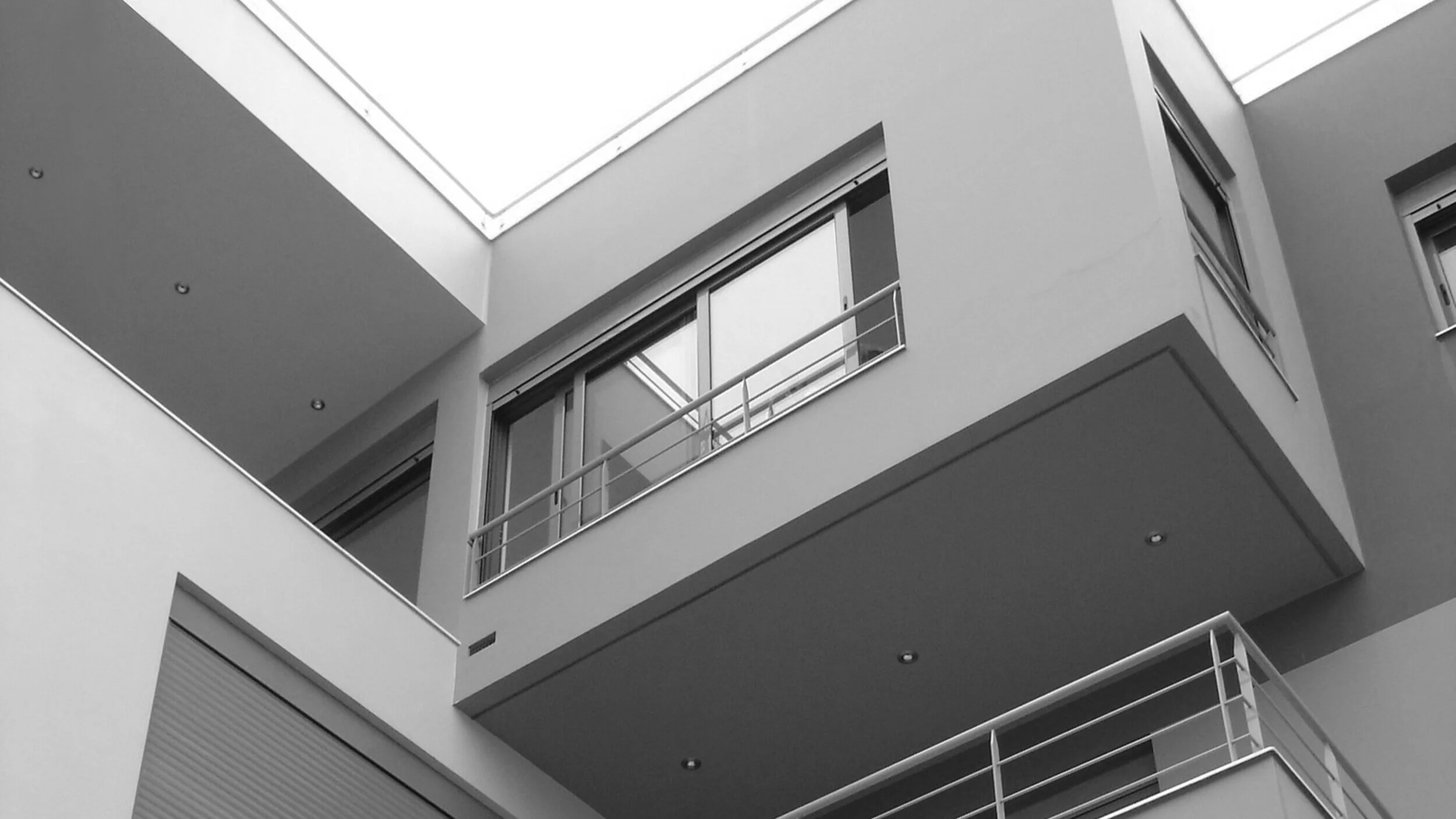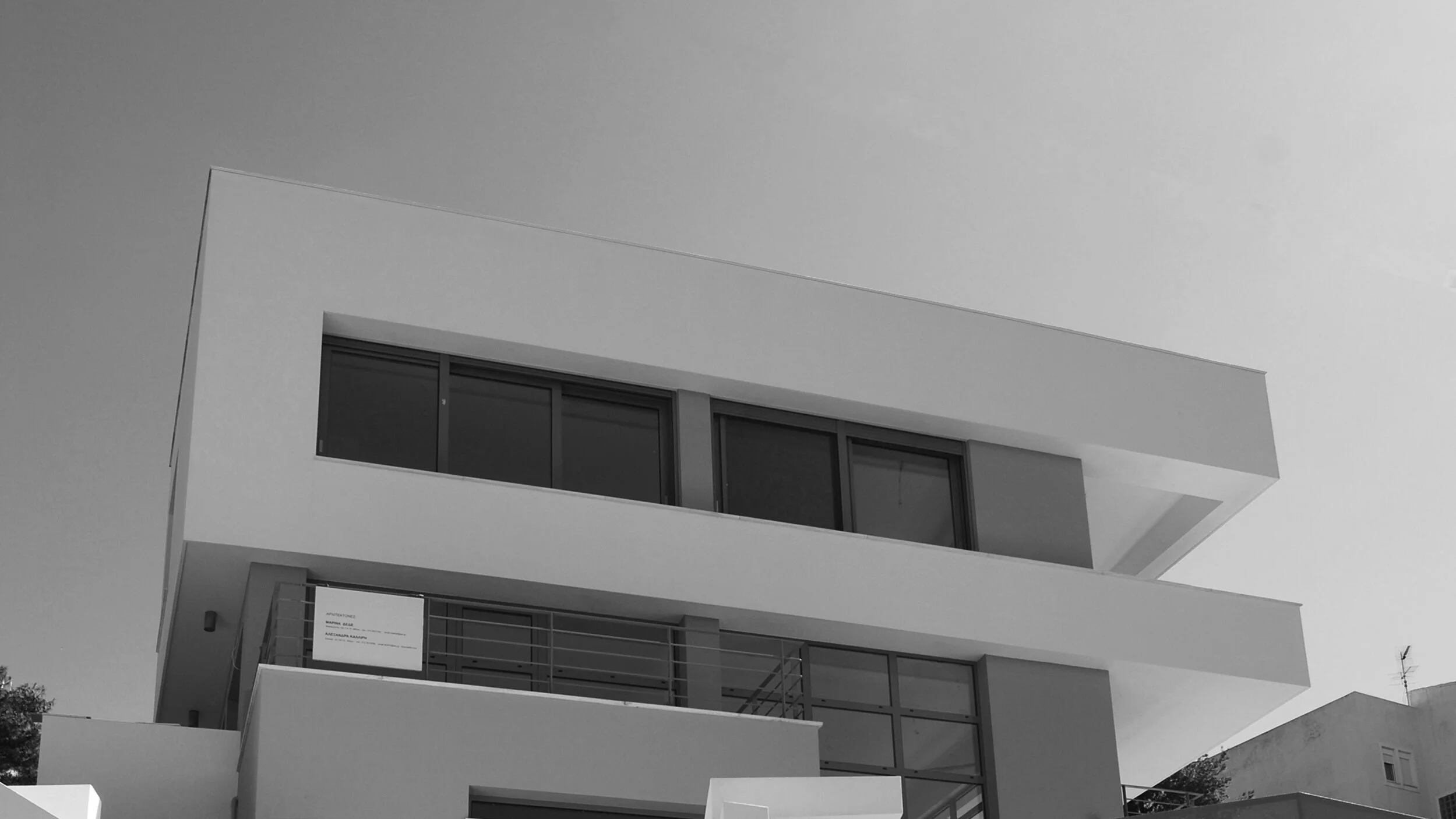alexandra kalliri & associates architects
<
Interior design with a trendy feeling for a bank’s IT department office space, that will host no less than a thousand employees.
A rather playful design approach contrasts to the strict geometry of the building. Suspended metal beams, that draw colorful curved lines on the ceilings, take part in the open plan layout and are being playfully used in various ways, such as to suspend metal-fabric curtains to form private corners, glass panels as writing boards, etc.
A face-lift and renovation to a bank-branch building that was designed in the 80s by the renowned architect Kyriakos Kyriakides.
Enhancement of the overall image of the branch, by changing the façades as well as the interiors’ aesthetics, following the bank’s latest brand image, and improvement of the workspace and flow according to the new services’ interface, while paying respect to the initial character of the building.
This “submerged” house is fully integrated into the sloping land. Its roof is an extension of the slope. The traditional stonewalls, typical of the Cycladic landscape and referred to as “xerolithia”, shape the walls and boundaries between the house and the outdoors. Modern style floor-to-ceiling sliding windows offer maximum openness and direct views toward the Aegean blue.
Under a new energy-efficient glass canopy, a small urban garden has been created. It is surrounded by green walls that also offer noise absorption. Moveable decorative panels offer variability whilst their pattern is derived from the bank’s logo.
Renovation and adaptive reuse of an existing commercial building to house a contemporary bank branch.
This branch will be characterized by the curtain walls on its façades, made of shiny bronze-colored tubular metal rods of various diameters, which in turn form a filtering pattern that challenges transparency versus privacy.
The aim was to create a contemporary look to the school’s yard that was built in the 60s, as well as to improve its efficiency.
While offering all the required facilities, the design aims to minimize impact on the natural environment. Paths and rest areas fully adapt to the landscape. Materials blend with nature.
Enlargement and renovation of a primary school building aiming to meet the highest contemporary educational and energy-efficiency standards.
The addition’s design gave priority to morphological unity, which had been lost due to various past additions and modifications. The building is formed by two wings that are distinguished by their color creating a playful result.
The four old houses are situated in the traditional village of Hydra island and form an integrated housing complex. The renovation was based on the contemporary needs of the tenants.
All the interventions, along with the small addition, were chosen to be defined by a simple, modern aesthetic that remains respectful of the existing old shell.
The urban space at the area of the project is fully occupied by cars. The main goal of the project is the creation of a qualitative public space by bringing back to the city a part of the missing nature.
The design of a different “walk” through the city along which the citizen will discover different “events”, gives them the opportunity to rediscover their city and its buildings so as to have a different experience.
Each house is laid out in two floors and two mutually perpendicular volumes to take advantage of the garden and the panoramic view.
The storage buildings were divided into smaller volumes, like shells that come out from each other. The office building forms a smaller shell, of its own, set detached from the storage buildings.
A proposal for changing the aesthetics of an industrial plant. Colored cladding has been used in conjunction with greenery planted on undulating concrete strips.
In this oblong apartment the rooms were unified by a remodeling of the long wall with alternating illuminated prints and panels.
The building is situated in the old village of Larco, near traditional old stone houses and in front of the new office building. The shape of the building is retro — back to the village architecture of the 70s, using the materials in a more contemporary way.
This office building is located in downtown Athens, on a central boulevard. Public space merges harmoniously with the entrance hall on the ground floor. On the upper floors as well, the outdoor space forms part of the building, providing all office areas with natural light and ventilation. The building was nominated for a Greek and a European Architecture Award.
The nursery school was split in smaller units laid out around a main corridor and adapted to the slope of the site. Each classroom has its own open space.
The gymnasium was designed according to specifications T11B of the General Secretary of Sports. The auxiliary rooms are differentiated from the sport hall by height and by the materials of the façade.
In addition to the main entrance, the house is elevated on a pilotis. The rooms are laid out around an elevated terrace.
The house is laid out in three levels and two mutually vertical volumes. The second floor along with an oblong elevated terrace appear to extend into the lake.
Three storage buildings were laid out around a main service yard while adapting to the slope of the site (one of these is yet to be built).
The office building develops in length integrating outdoor space with the interior layout. On both sides of a long corridor, office and outdoor space alternate offering maximum window surface.
The hotel is situated in the center of the town, on the sea-side. The concrete frame was pre-existing. An external system of wooden louvers controls the penetration of light in the rooms and the privacy of the clients.
The working spaces were laid out around the interior gardens. A "lighting" wall was created to connect the waiting room with the examination rooms.
The building includes on the ground floor two commercial spaces and apartments on the upper floors. The façade on the street level is recessed to create an urban space. The apartments are laid out around an open space.
Extension of an industrial plant office building that dates back to the 70s. An updated, contemporary version of the old building’s light paneling has been applied onto the new façades.
In collaboration with Marina Dede. Two individual houses were designed to take advantage of the panoramic view, adapted to the slope of the terrain.
A narrow outdoor space, formed as an extension of a small swimming pool, brings natural light into all rooms, allowing for smaller windows around the upper perimeter (thus more privacy). The upper floor’s introversion is negated on the ground floor, where the living room blends with the garden.


























